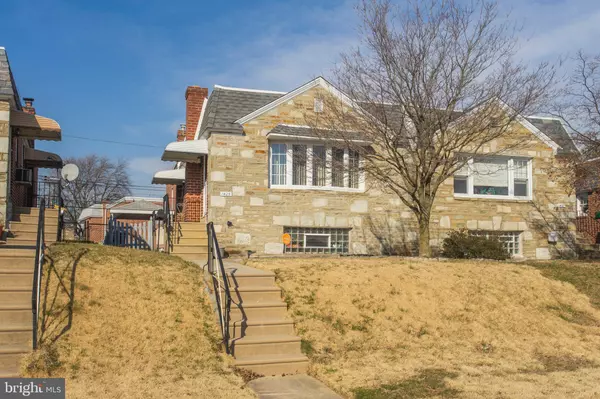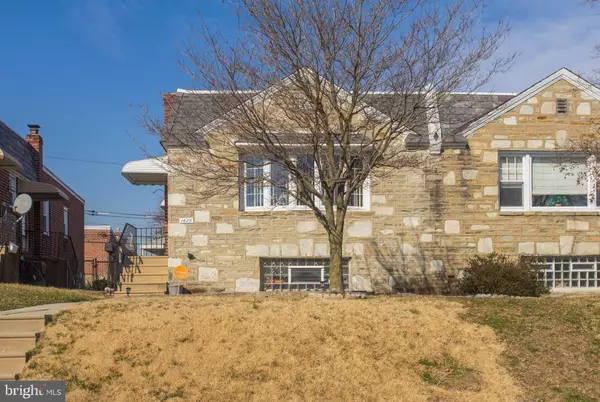For more information regarding the value of a property, please contact us for a free consultation.
1425 NAPFLE AVE Philadelphia, PA 19111
Want to know what your home might be worth? Contact us for a FREE valuation!

Our team is ready to help you sell your home for the highest possible price ASAP
Key Details
Sold Price $267,000
Property Type Single Family Home
Sub Type Twin/Semi-Detached
Listing Status Sold
Purchase Type For Sale
Square Footage 1,060 sqft
Price per Sqft $251
Subdivision Fox Chase
MLS Listing ID PAPH997378
Sold Date 04/22/21
Style Ranch/Rambler
Bedrooms 3
Full Baths 1
Half Baths 1
HOA Y/N N
Abv Grd Liv Area 1,060
Originating Board BRIGHT
Year Built 1960
Annual Tax Amount $2,583
Tax Year 2021
Lot Size 3,480 Sqft
Acres 0.08
Lot Dimensions 29.36 x 118.52
Property Description
Move in Ready, Cozy, 3 bedroom, Stone Front, Twin located in the highly sought after neighborhood of Fox Chase in NE Philadelphia! Bright living room with a beautiful bow window, separate dining area off the kitchen, which features ample cabinet and counter space, ceramic tile floors, ceiling fan and window over looking the back yard! There are 3 generous size bedrooms, all with ceiling fans and a large hall bathroom. Downstairs is a finished basement with gas firelplace, which adds bonus space that could be used for a playroom or den, and also a separate laundry room. Outside you will find a lovely, fenced in, backyard, with fire pit-which is a rare find for a city home! The yard runs along the private, rear driveway which leads to the attached 1 car garage. Also, there is a spacious, outdoor, covered side patio area which gives lots of space for barbequing and entertaining! Conveniently located near local shops, restaurants, public transportation and easy access to major roadways! This house is a true gem! Scheudle your showing today!
Location
State PA
County Philadelphia
Area 19111 (19111)
Zoning RSA3
Rooms
Other Rooms Living Room, Dining Room, Bedroom 2, Bedroom 3, Kitchen, Bedroom 1, Bonus Room
Basement Partial
Main Level Bedrooms 3
Interior
Interior Features Ceiling Fan(s), Carpet, Dining Area
Hot Water Natural Gas
Heating Forced Air
Cooling Central A/C
Flooring Carpet
Fireplaces Number 1
Fireplaces Type Gas/Propane
Fireplace Y
Heat Source Natural Gas
Laundry Basement
Exterior
Exterior Feature Patio(s)
Parking Features Garage - Rear Entry
Garage Spaces 2.0
Water Access N
Accessibility None
Porch Patio(s)
Attached Garage 1
Total Parking Spaces 2
Garage Y
Building
Story 1
Sewer Public Sewer
Water Public
Architectural Style Ranch/Rambler
Level or Stories 1
Additional Building Above Grade, Below Grade
New Construction N
Schools
School District The School District Of Philadelphia
Others
Senior Community No
Tax ID 561458100
Ownership Fee Simple
SqFt Source Assessor
Special Listing Condition Standard
Read Less

Bought with Kurt C Werner • RE/MAX Keystone
GET MORE INFORMATION




